Florence, Montana
By Owner
My goal is to set a price for my home that a buyer will recognize as being fair market priced. Naturally, in today's market, I will need an up-to-date appraisal. Feel free to call me at my home at (541) 783-3796. Please do not disturb my renters. If you would like to see the house, I can make arrangements. Otherwise, I will be there this summer. Last summer the house was painted and I have not updated the photographs.
Dave Archer, 2009
(Price Reduction)
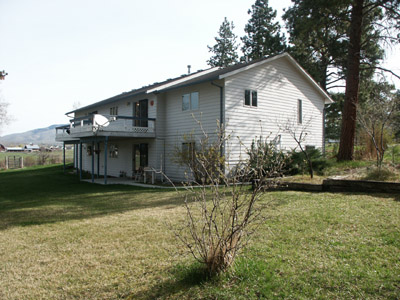
Built on two acres with stunning views of the Bitterroot Mountains, this multi-level home is two miles from Florence and an easy commute to Missoula. Located at 5311 Leaning Tree, just off the East Side Highway, the home features two separate living quarters with a combined square footage of approximately 3300 feet. The home could provide a wonderful in-law apartment, or the downstairs apartment could be used as a rental to minimize a house payment. The downstairs apartment has a separate stairs to the garage and a sidewalk to a separate parking area.
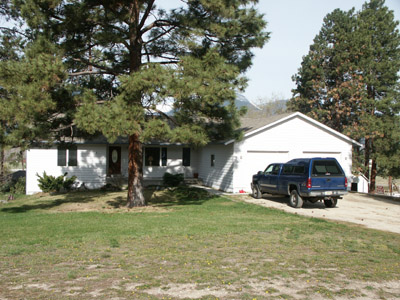
The Uppper Level Approx 1771 sq. feet. Featuring three bedrooms and two baths, the upstairs offers vaulted ceilings, brand new carpet, and marble tile in the entry, kitchen and bathrooms. The kitchen is large and sunny with a view of the Bitterroot Mountains and a sliding door to a spacious deck. Oak cabinets and a large dining area make this kitchen a center piece for family gatherings. The master bedroom is very large with vaulted ceilings and two sets of lights operated by a dimmer switch. The room also features a sliding door access to the deck. All of the windows are wood casing Anderson windows. The garage is insulated with painted sheet rock, along with an electric door opener. The basement laundry room may be accessed through the garage by a flight of stairs so that occupants upstairs may share the laundry room in case you may want to rent the downstairs living quarters. Entry to the downstairs level can also be accessed by a flight of stairs from the Great Room.

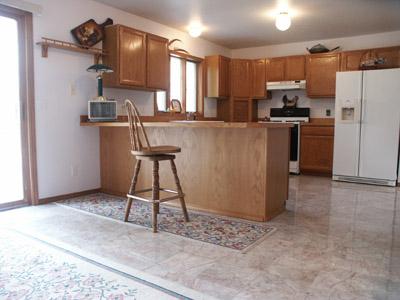
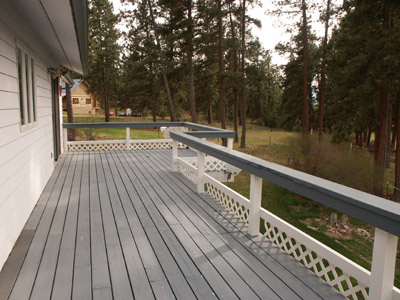
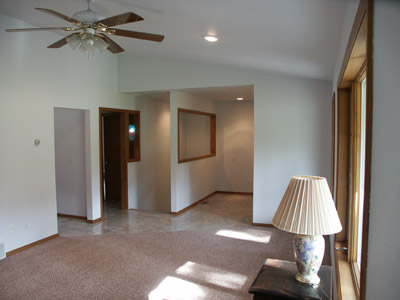
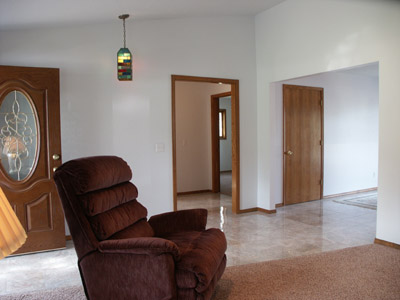
The Master Bedroom is very spacious with a private bath accented in oak and marble tile. It also has a sliding glass door to the deck.
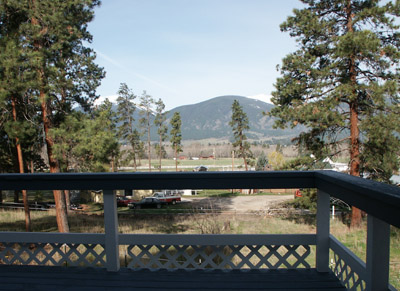
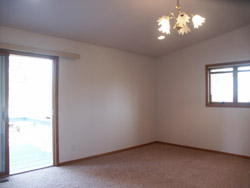
In total the house has 5 bedrooms, three bathrooms, two living rooms and two kitchens, a downstairs recreation room and a laundry room downstairs. The laundry room may be privately reached from both the downstairs apartment and the upstairs living quarters. Each of the quarters has its own furnace and water heater.
Lower Level / Apartment
Approx 1771 sq. feet. The lower level living quarters has two bedrooms, although one of the bedrooms does not have windows so it would best be described as an office. It also has a recreation room which can be separated from the apartment and accessed only from occupants upstairs. The lower level offers a southern exposure and a concrete patio just off the kitchen. A sidewalk leads up to a separate parking area.
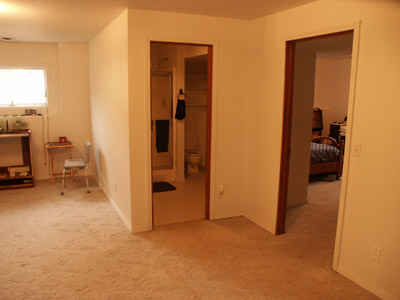
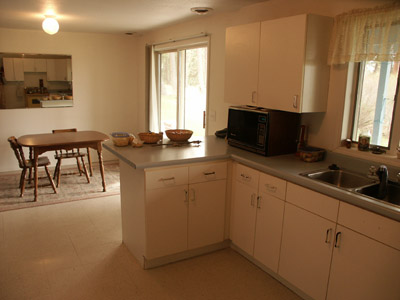
Landscaping: An underground sprinklers system keeps everything green and healthy. Planters in the back make gardening easy. The property is zoned for one large animal and an additional 4-H animal, but we have had three horses and our neighbors never complained. The property is fenced with posts only. A hay shed and a dog compound is close to the back door for easy winter access.
Please do not contact the renter in the lower level quarters. To view this home, contact Molly Round at Lambros Real Estate.